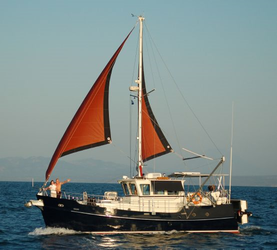It's like a real boat shed now! I've moved in some cabinets, tools and lumber and space is quickly becoming at a premium. I through bolted two threaded eyes to the ridge beam and attached a block and tackle to both. Once again some ancient tools from my grandfather find new life in this build. I'm not quite sure how much load I can pull with them or how much weight is safe to put on the ridge beam but I believe they'll come in handy maneuvering the keel and the associated keel timbers. If anyone has any knowledge on calculating loads or link for same please let me know.

I changed my mind on the setup for the building cradle. Originally you saw me setting some leveled timbers on blocking partially buried in the stone. After re-reading George's book (I honestly don't know how many times I've read it now) and reviewing how he suggest the building the cradle, I ripped out my previous set up.
The new cradle is made by partially burying parallel timber stringers about five feet apart and running the length of the boat shed. They are but jointed and secured to each other with solid white oak gussets. For now they are just screwed on with 3 inch wood screws. In the event we use the cradle as a sled when the boat is done, the gussets will be through bolted to the timbers.
From there we laid some 5 foot sections on top of the base timbers running perpendicular to the stringers. For now they will be secured with several long deck screws. I started with only for cross pieces but I believe I'll be adding a few more.
I calculated the location for the first and last cross timbers to coincide with specific points on the keel so hopefully the complete boat, with rudder, will fit inside the boat shed. As George works on updating the 41' duck plans he sends me CAD files with his progress. I use a free app on my iPad, Autocad 360, that can read the files. It also allows me to take measurements so I can get relatively accurate data on where everything should be.
I completed my first YouTube video in the series that will document the entire build. I go into further explanation of how I used the auto CAD app to get the appropriate measurements. I think it's easier to understand if you watch it then me trying to explain it with words. You can check it out here:
Essentially, I wanted to ensure I had cross pieces near the end of the keel just below the dead wood and another one near the bow just at the point where the keel begins to sweep up into the curved bow section. I will fill in the area in between with additional cross pieces as necessary. These sections will also provide a place for blocking to raise the keel up as it slightly rises towards the bow as specified in the design plans.
Special Thanks and other news:
The Sea Dreamer Project received our first sponsorship donation from our PayPal link. I originally didn't think PayPal provided the name of the sponsor and my small brain didn't think to check further into my account to find the information. However after looking I found it and wanted to make it a point to thank you Jonathan! It really means a lot to have a total stranger believe in your project and actually take the extra step to help make it happen. So thanks again and please know it was very much appreciated. I immediately put your contribution to work and if you check out the video above you can see where.
Finally, as we close in on 6000 site views I wanted to thank everyone again, but I also wanted to ask a favor. It would be an honor if people would click on the "follow" link located in the column to the right of this posting near my Google badge. If I can get this site to a point where it generates enough views and followers I could add some small banner ad's that would help fund the build. If I can do that, then people could just follow along and I wouldn't have to feel guilty asking for sponsorship's!
Additionally I would very much appreciate if people would click on my YouTube link below and subscribe to my channel. Again, I need to reach a certain number of subscribers in order to to qualify to generate some ad revenue to help fund our project. Click the link below:
These are all of course, just humble requests. If you would rather not subscribe or follow and just want to follow along anonymously that's fine to. I'm certainly happy enough just to have you here!
Coming soon!
I have ordered my lumber for the keel, floor timbers and frames. I found an Amish sawmill near the Pennsylvania border that had some beautiful Larch for .60 cents a board foot. Larch is a very close cousin of Douglas Fir and this Eastern Larch is a very traditional boat building wood. It has excellent rot resistance, strength and flexibility. I ordered just over 1000 board feet in various dimensions that should be ready by mid January. So we will be moving forward with some actual boat building very soon.
Additionally I have some of the materials for the framing table that will be used to lay out the frames from the table of offsets. I'll be buying the rest of the materials this weekend with some Christmas gift cards from Home Depot. Hopefully I'll have that documented in a new post next week.
I hope everyone had a great holiday and I wish you all the happiest of New Years!






















































