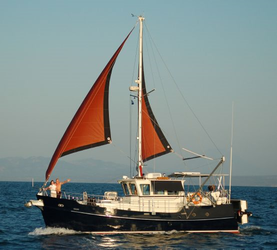After a few arches were installed we really got in a groove and the work progressed quickly and all the joints fit very well. We found that attaching the arches at the ridge first worked best to ensure the ideal fit.
This past weekend we began framing the west end wall and sheathing with plywood. Originally the end walls were to be visqueen or shrink-wrap. Then I decided I wanted something more durable for the wind conditions I expect at this location of my property and planned to use T-111. Well I needed 20 sheets and at $30 a sheet it was just to expensive. So I compromised on board and batten using 3/8" CDX plywood and 1" furring strips.
I wanted more ventilation options and we had a vinyl replacement window that we removed from our cottage that was just sitting around. Why was this relatively new window removed and just sitting around? Funny story. A few years back we needed to replace a window in the cottage bathroom. So good old dad went out and bought a new window and we installed it. We had nothing but problems with it. It leaked, the opening portion of the widow was not fitting tightly and flopped all around inside the frame. Additionally when it rained the window bottom would fill with water and would not drain.
So after 2 seasons of that my father and I were outside looking at the window discussing what the problem was. Had we nailed it to tightly not allowing for expansion and contraction or was the window defective. As we talked I mentioned how I had watched a home show discussing the installation of replacement windows. It had talked about the anatomy of a window and the different features, including weep holes to drain water. It was at that moment we both noticed the drain holes on the widow we had installed were on the side of the window not the bottom. We had installed a horizontal sliding window vertically! We both missed it when we installed it and had never noticed in 2 years of looking at it. Once we installed the proper style window the problem was resolved. However that left a perfectly good window without a home.
Well we found a new home for it and it will work perfect in this application.
We also installed diagonal bracing to stiffen the entire structure. These run diagonally from the peek to the sill plate. I used 1" furring strips, predrilled and screwed into place. I applied two of these systems on each side and I may add 2 more on each side going in the opposite direction. They made a huge difference in the structures rigidity.
It's really getting to be crunch time and we need to finish the sheathing and get the visqueen roof on. The first snow storm of the year is expected this weekend and I want to get this thing weather tight before that happens.







Nice job Scott. I noticed your posts on Ducktalk and thought I'd pop over for a look. Looking forward to seeing how you progress with it all. Good luck and thanks for taking the time to do a blog it really is interesting and helpful. All the best Jon.
ReplyDeleteThanks for the kind words. It really is fun for me to take all these pictures and watch the project progress. I hope people can use the info and maybe learn what not to do from my amateur skills.
ReplyDelete